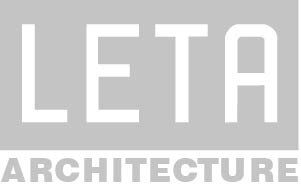





Location: Brooklyn, NY
A renovation of a gutted building, for local artist’s, led LETA to create a re-purposed interior with modern amenities. Located in Bedford/Stuyvesant in Brooklyn, the previous owner had gutted the town home prior to our clients purchasing it. The few architectural features that remained in the building were the stair and marble mantels. Most of the wood flooring was damaged due to a hole in the roof and many wood joists needed to be replaced on each floor.
Our clients wished to restore history back into the building and chose to use reclaimed materials and fixtures wherever possible. Wood siding from a barn in upstate New York was re-purposed for the flooring throughout. Various faucets, cabinets from an odd assortment of locations were reassembled to fit out the bathrooms and kitchens. A large leaded glass window salvaged from a demolished building was set into the interior wall above the master bathroom tub, to let in additional light from the adjoining bedroom.
The layout for the row house created a garden rental apartment on the ground floor, with an owner’s triplex above. The parlor floor contains the kitchen, dining, and living area in an open layout. The floor above contains the bedrooms and bathrooms. The top floor houses studio space for the owners and a guest bedroom and bath.
Even with buying a gutted home, the final result of the renovation gave the home an updated feel with the aesthetic of a home with all its original warmth.

