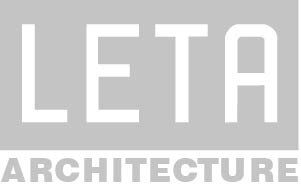Location: Brooklyn, NY
An addition to a 2,4000 square foot three-story residential property in Williamsburg, Brooklyn, was used in an area of new residential growth. As-of-right floor area to expand the building. To take advantage, a team consisting of the building owner, a broker and developer with prior successful projects, looked to LETA to create a 1,400 square foot addition.
Schemes were developed to add floors above while extending into the rear. After budgeting the cost of construction and projected income from the sale of units, a vertical addition was deemed impractical. The most economical scheme was to gut the existing building, and add a rear extension, turning the property from three family rentals, into a two family owner’s duplex, with a rental until above.







